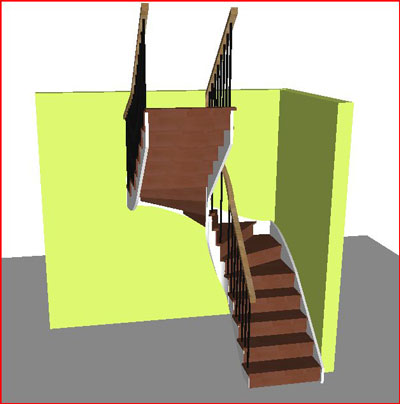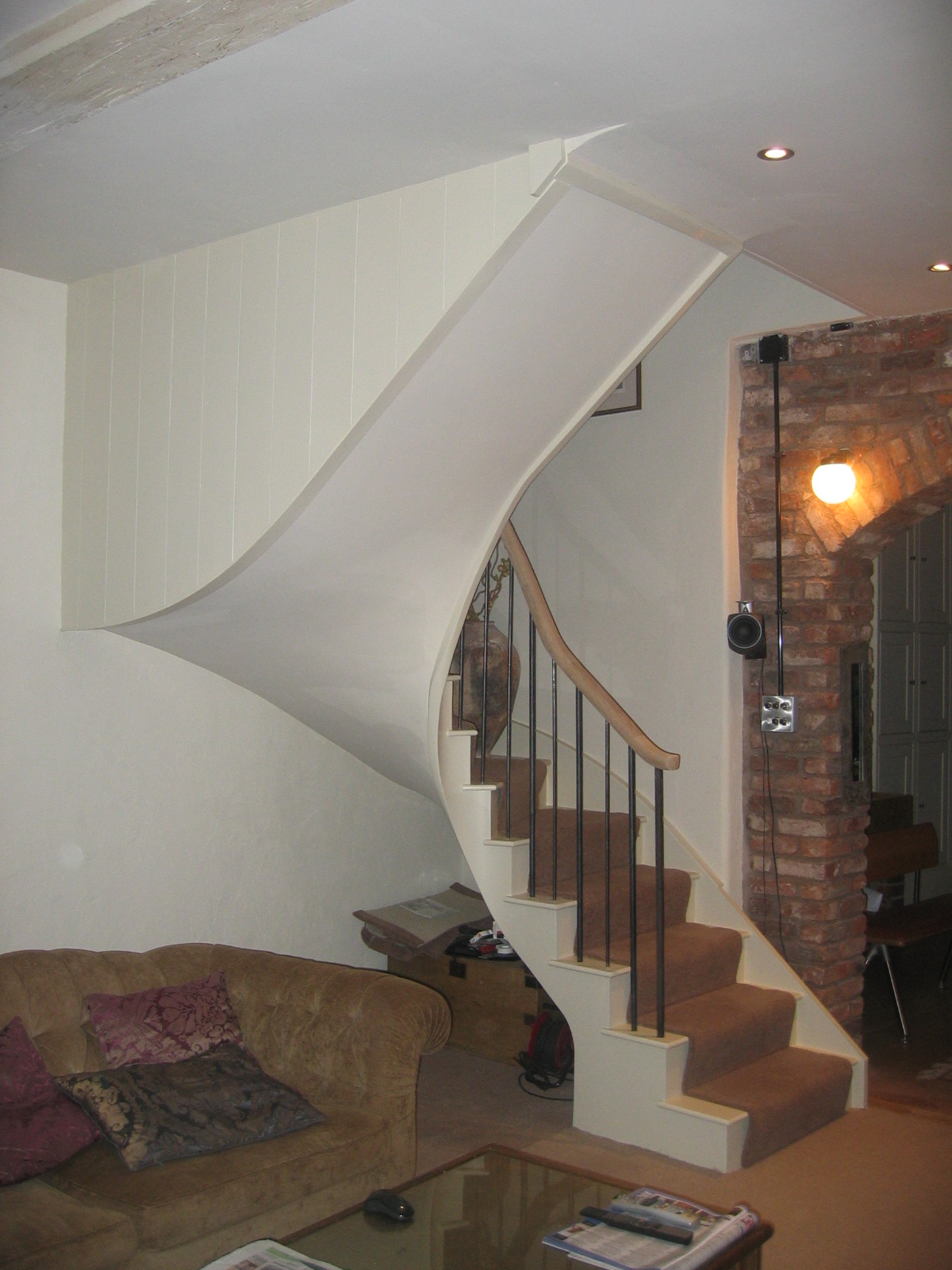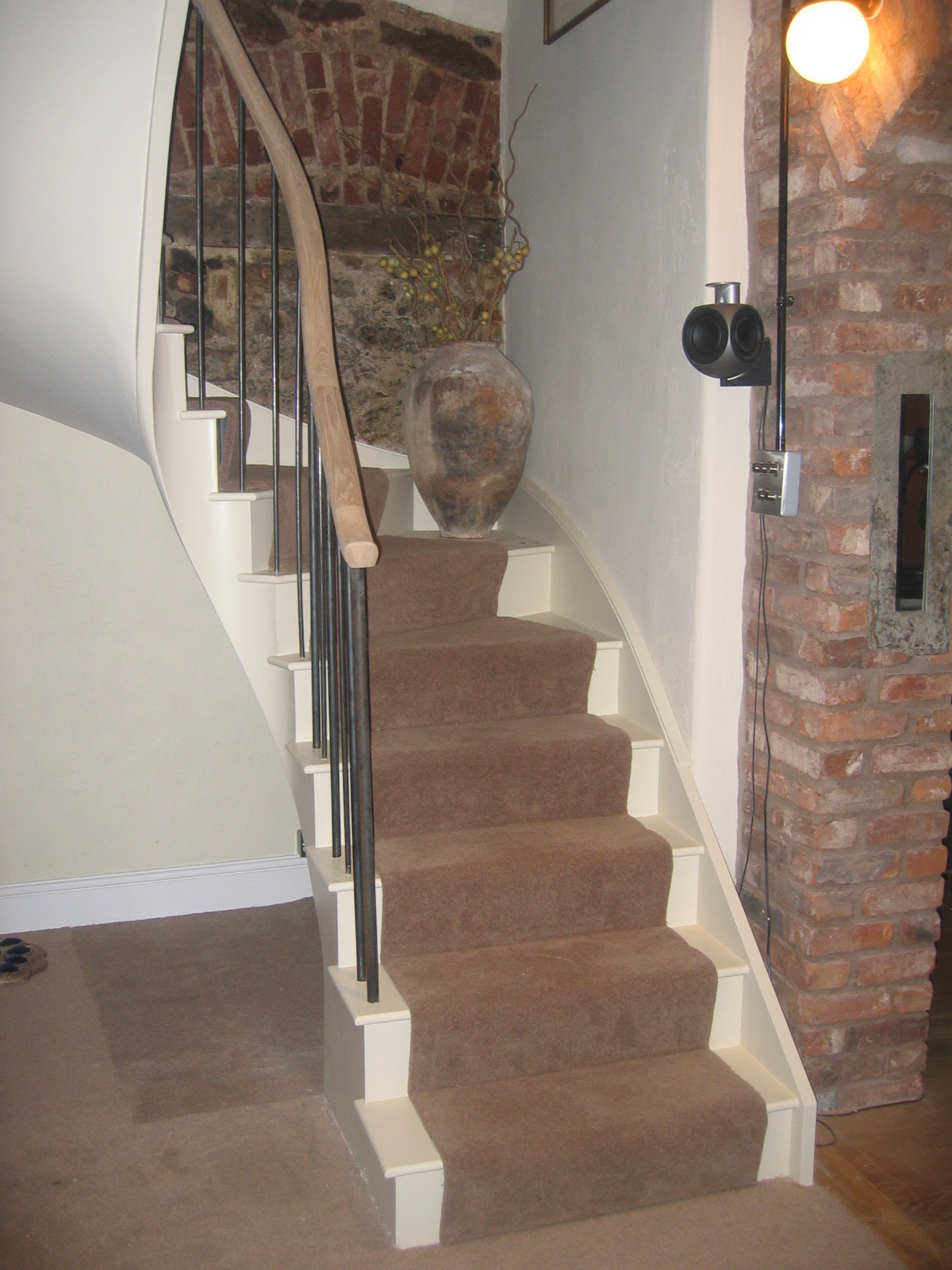A Recent Project
This staircase was referred to us by one of our joinery customers because it posed particular challenges.
The client had a very strong idea of what was wanted to replace an old boxed-in staircase which caused the loss of a large amount of living space from a period waterfront property.

We were able to work with the clients specification, designing a staircase which met all the requirements, and then providing the clients builder with the detailed measurements for the creation of the revised stairwell - all before any physical work was commenced.
The client was able to view the "finished" project in 3D and verify the design in advance, and so had confidence that the overall appearance would match up to their expectations - something that we all know doesn't always happen.
The picture on the right was produced at the initial meeting with the client, and comparing it with the photograph on the left shows how close the original drawing was to the finished project.
Technically this was a challenging job, being an assymetrical cut string seven-kite 200 degree winder with a very tight central radius - even so we were able to show the client the full 3D model, plans, dimnensions and elevations within 24 hours of the initial site meeting.

